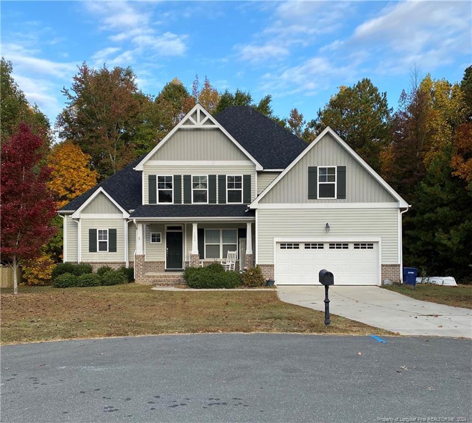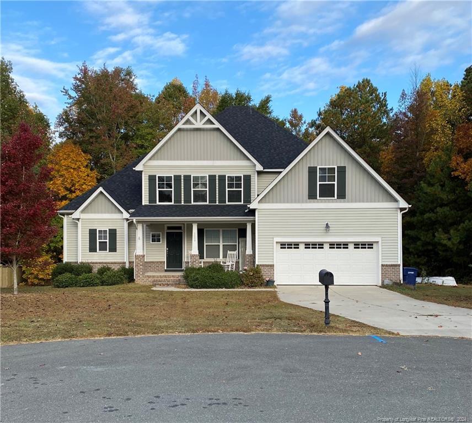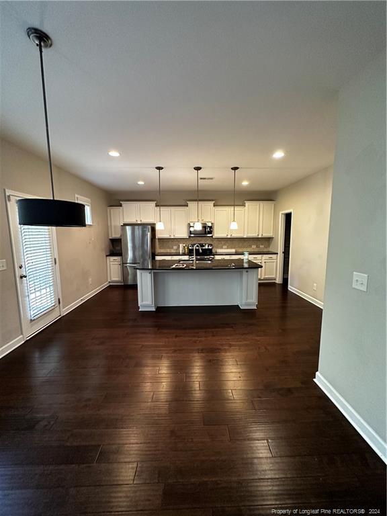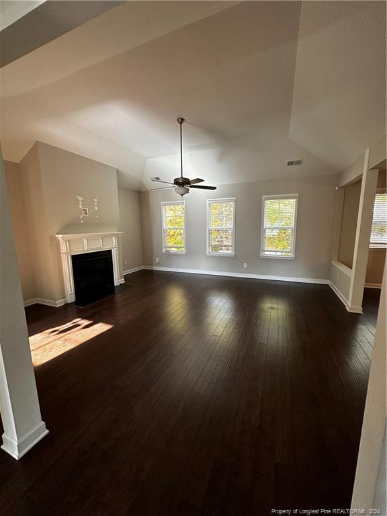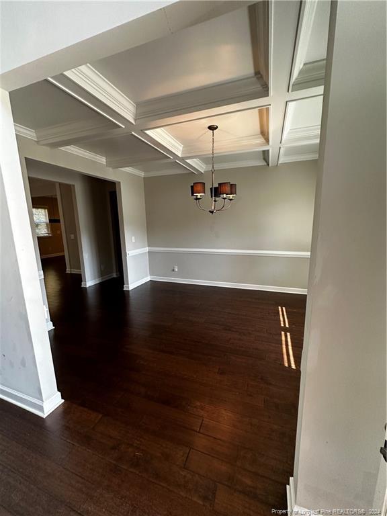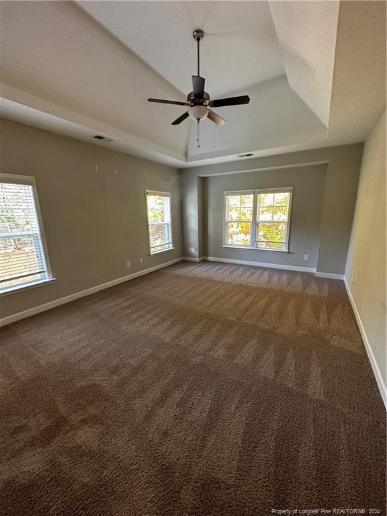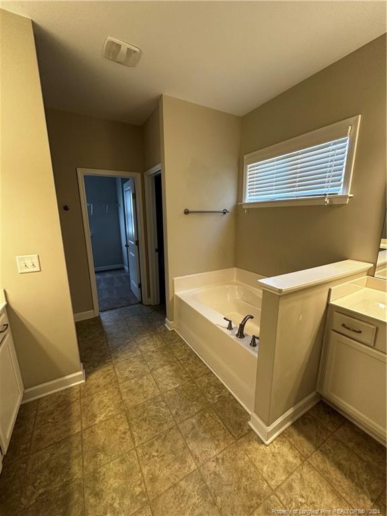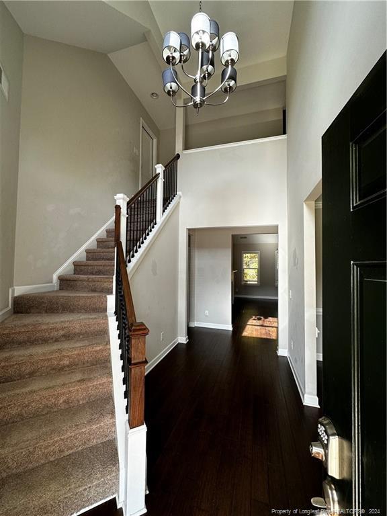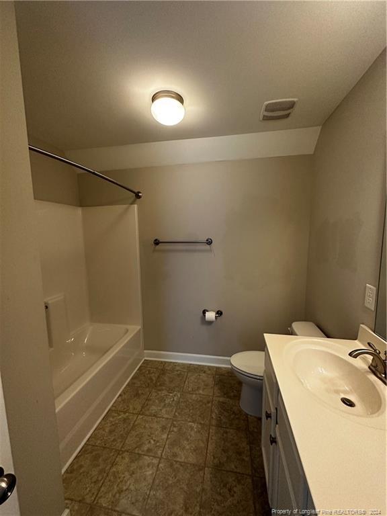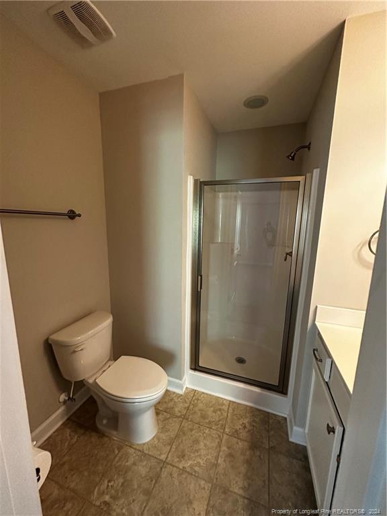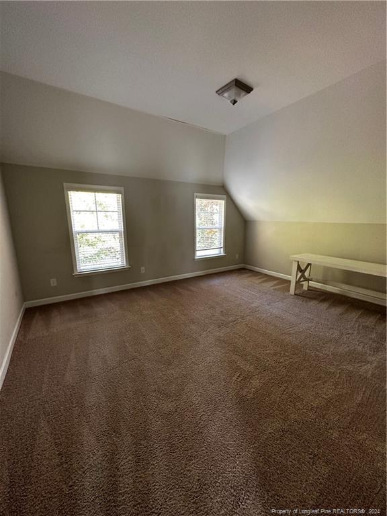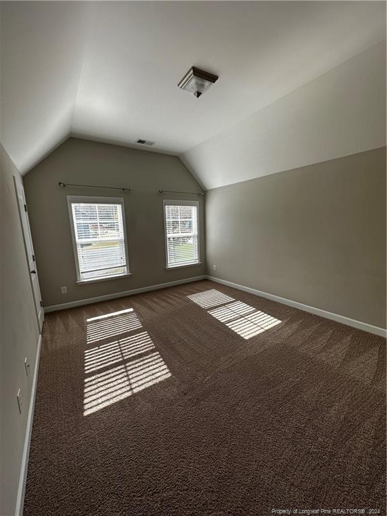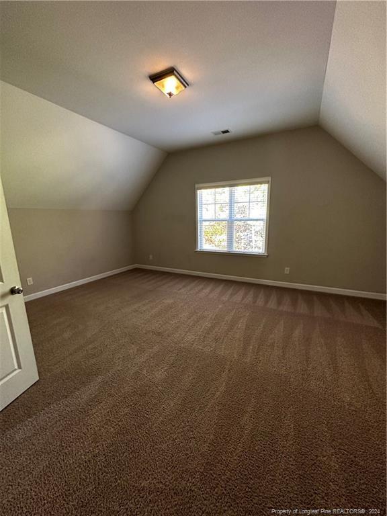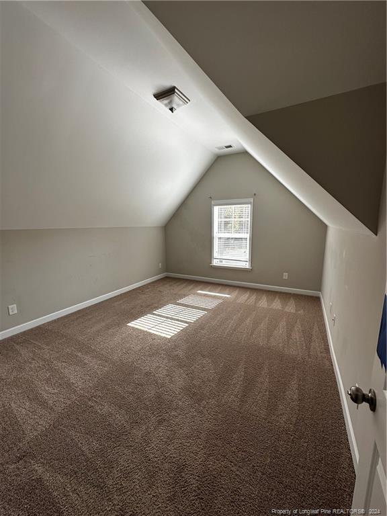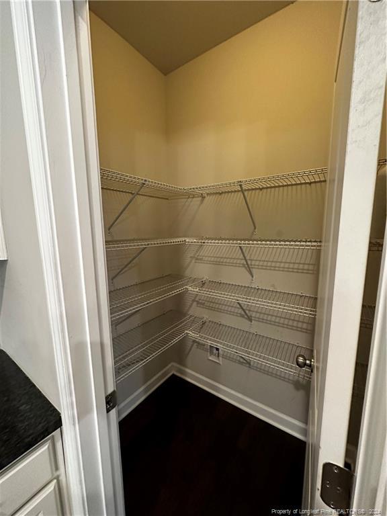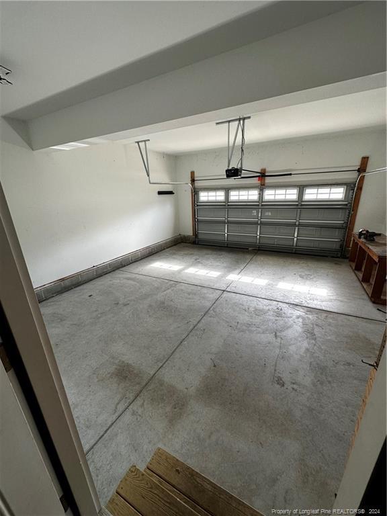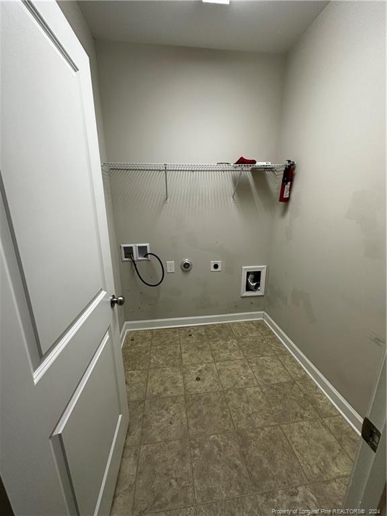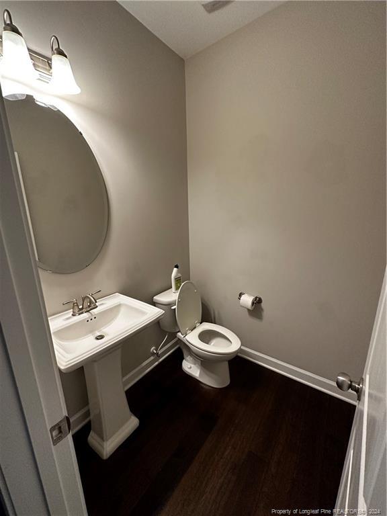| CLASS: | Single Family Residence Rentals |
| NEIGHBORHOOD: | WEST LANDING |
| MLS# | 720868 |
| BEDROOMS: | 4 |
| FULL BATHS: | 3 |
| HALF BATHS: | 1 |
| PROPERTY SIZE (SQ. FT.): | 3,001-3500 |
| COUNTY: | Lee |
| YEAR BUILT: | 2016 |
Get answers from Lisa Casey
Take this listing along with you
Choose a time to go see it
Description
Nicely kept 3,300 square foot residence situated in West Landing. Tucked away at the end of a tranquil cul-de-sac, this home boasts 4 bedrooms and 3.5 bathrooms. The first floor hosts a great room alongside the master bedroom, while the second floor accommodates a mother-in-law suite, 2 bedrooms, and a spacious bonus room. Enjoy an open-concept layout with wood flooring on the first floor, complemented by a kitchen featuring abundant cabinet and counter space, a large island, stainless steel appliances, and granite countertops. Outside, the back deck offers ample room overlooking a partially wooded backyard. Conveniently positioned for access to shopping, dining, Raleigh, Fort Bragg, Pinehurst, and Southern Pines.
Details
Location- Sub Division Name: WEST LANDING
- City: Sanford
- County Or Parish: Lee
- State Or Province: NC
- Postal Code: 27330
- lmlsid: 720868
- List Price: $2,600
- Property Type: Rental
- Property Sub Type: Single Family Residence
- Year Built: 2016
- Association YNV: Yes
- Elementary School: J.R. Ingram Elem
- Middle School: West Lee Middle School
- High School: Southern Lee High
- Interior Features: Air Conditioned, Bonus Rm-Finished, Ceiling Fan(s), Granite Countertop, Kitchen Island, Laundry-Main Floor, Smoke Alarm(s), Walk-In Closet, Windows-Blinds
- Living Area Range: 3001-3500
- Dining Room Features: Eat In Kitchen, Formal
- Flooring: Carpet, Laminate
- Appliances: Dishwasher, Disposal, Microwave, Range, Refrigerator, W / D Hookups
- Fireplace YN: 1
- Fireplace Features: Prefab
- Heating: Central Electric A/C, Heat Pump
- Architectural Style: 2 Stories
- Construction Materials: Vinyl Siding
- Exterior Amenities: Cul-de-sac
- Exterior Features: Patio - Covered
- Rooms Total: 9
- Bedrooms Total: 4
- Bathrooms Full: 3
- Bathrooms Half: 1
- Basement: Crawl Space
- Garages: 2.00
- Garage Spaces: 1
- Lot Size Acres Range: .51-.75 Acre
- Lot Size Area: 0.0000
- Electric Source: Duke Progress Energy
- Gas: None
- Sewer: City
- Water Source: City
- Home Warranty YN: 0
- Terms: 1 year
- Transaction Type: Lease
Data for this listing last updated: April 29, 2024, 5:56 a.m.


